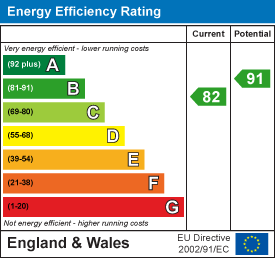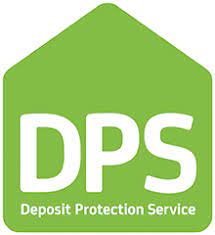Matthew James Property Services
Property Features
Colston Walk, Little Heath, Coventry, Warwickshire, CV6 7NR
Contact Agent
Sales24a Warwick Row
Coventry
CV1 1EY
Tel: 02477 170170
sales@matthewjames.uk.com
About the Property
Stop The Press!!! Check Out The Virtual Tour of This Absolutley Stunning Property!!! Detached…Secluded Location with Views Over The Canal…Kitchen Diner…Fabulous Master En-Suite…Two further Double Bedrooms…Downstairs Cloakroom…Utility Room…Garage…Off Road Parking…Landscaped Garden. We are so excited to bring this property to the market – built in 2017, this property offers a complete tick list for that perfect home. Nestled on a larger than average plot, tucked away on the Weavers Wharf development in Little Heath, this property is truly a fantastic family home.
As you step through the front door, you’ll be pleasantly welcomed by the immaculate, modern decor and space that greets you. It features a stunning open plan kitchen diner and an equally impressive living room with dual aspect windows and French doors opening into the rear garden. A utility room, WC and storage cupboard ensure it’s practical as well as stylish.
Upstairs you’ll find a master bedroom that dreams are made of…it’s the whole length of the house – also boasting a dressing area and an impressive en suite .Two further double sized bedrooms, family bathroom and a handy storage cupboard.
Outside, the property offers a cul de sac location on the development with views over the canal side. Spacious frontage with plenty of off road parking to the side and a detached garage. The rear garden is very private, recently landscaped with a stunning patio area and luscious grass… perfect mixture for outdoor living and that hot tub!
Little Heath is just three miles north-east of the centre of Coventry, it is set on the banks of the Coventry Canal. Close to the A444 and a short drive from junction 3 of the M6 motorway, Weavers Wharf is perfectly placed for commuting. With everything you need close by for family and professional living, including the award winning Ricoh Arena and Shopping Park area with a good range of High Street stores and multipurpose complex.
- Showroom Condition
- Detached
- Impressive Master En-Suite
- Landscaped Garden
- Canalside Location
- Garage & Off Road Parking
- Three Bedrooms
- Utility Room & Cloakroon
Property Details
Entrance Hallway
Step through the front door into the central point of this property, with door to the left into the fabulous kitchen diner, door to the right into the spacious, luxury lounge and stairs leading up to the first floor - what a welcome!
Lounge
5.63 x 3.17 (18'5" x 10'4")
With dual aspect windows and large patio doors, this beautiful room is flooded with natural daylight. Take advantage of the views into the rear garden or the ducks on the canal side whilst relaxing.
Kitchen Diner
5.61 x 2.87 (18'4" x 9'4")
With dual aspect windows to the front and rear of the property, this spacious kitchen diner is a great place for entertaining. With a range of modern fitted units, upgraded fixtures and fittings and bags of space for a large family table, it’s just perfect....
Downstairs Cloakroom
Consisting of low level WC, wash hand basin and radiator.
Utility Room
Providing additional storage space with full plumbing and electrics for both a washing machine and tumble dryer. There’s also a door taking you directly out to the rear garden and door in
Master En-Suite
5.63 x 3.17 (18'5" x 10'4")
This room definitely has the wow factor, boasting dual aspect windows, fitted wardrobes in the dressing area and stunning en-suite room with large walk in shower, low level WC and handbasin.
Bedroom Two
3.10 x 3.12 (10'2" x 10'2")
To the front aspect, this spacious double room also has the benefit of fitted wardrobes.
Family Bathroom
To the front aspect, a fresh and modern family bathroom with three piece suite and shower over bath
Bedroom Three
2.80 x 2.30 (9'2" x 7'6")
To the rear aspect, another great sized room which offers multi use potential such as a further bedroom, nursery, home office or hobby room
Front Garden
Fabulous frontage, lined with shrubs - this property just oozes curb appeal. Plenty of private off road parking to the side, in front of the detached garage, all of which is kept an eye on by the CCTV installed.
Rear Garden
With access from side, lounge or utility, this larger than average back garden is a fantastic space to enjoy those get togethers with family and friends. Recently landscaped with modern pavers and laid with luscious lawn - further CCTV cameras look over this area too
































