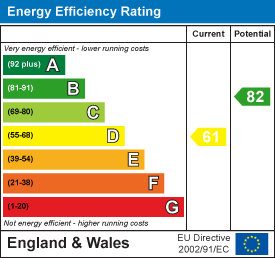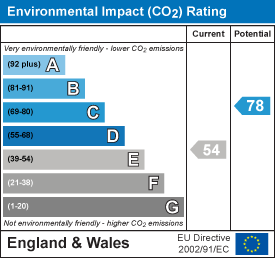Matthew James Property Services
Property Features
Brownshill Green Road, Keresley, Coventry, Warwickshire, CV6 2AP
Contact Agent
Sales24a Warwick Row
Coventry
CV1 1EY
Tel: 02477 170170
sales@matthewjames.uk.com
About the Property
END OF TERRACE… THREE BEDROOMS… EXTENDED KITCHEN… GROUND FLOOR SHOWER ROOM… FULL WIDTH CONSERVATORY… Located in Coundon, this property needs to be viewed to appreciate what is being offered for sale. A lovely end of terrace property with through lounge dining room, extended breakfast kitchen, full width conservatory, ground floor shower room / utility room, three bedrooms and further family bathroom to the first floor. To the front is block paved hard standing with pedestrian access to the rear and decked rear garden with planted borders. Within walking distance to local shops, a bus route into Coventry City Centre and within Coundon Court catchment, this property is all ready to go! Call us now to book your immediate viewing.
- End Of Terrace
- Ground Floor Shower Room
- Three Bedrooms
- Family Bathroom
- Conservatory
- Extended Kitchen
Property Details
Front Hardstanding
Laid to block paving and having access to the rear elevation via a pedestrian gate and access through the front door into the:
Entrance Hallway
Having under stairs storage, stairs off to the first floor and doors leading off to the:
Ground Floor Shower Room
(Not Measured) Having a PVCu double obscure glazed window to the side elevation, double shower enclosure, low level flush WC, vanity wash hand basin with space and plumbing for a washing machine to the side. There is also tiling to all splash prone areas and ladder style heated towel rail.
Lounge Dining Room
7.14m x 3.10m (23'5 x 10'2)
Having a PVCu double glazed bay window to the front elevation, an obscure glazed window to the kitchen area and door that leads to the:
Breakfast Kitchen
4.50m x 3.00m (14'9 x 9'10)
Having two PVCu double glazed windows to the rear elevation, PVCu double glazed door leading to the conservatory, a range of white modern wall, drawer and base units with roll top work surface over, integrated oven with four ring gas hob and extractor over, space and plumbing for a dishwasher, wine rack, space for a fridge freezer and tiling to all splash prone areas.
Conservatory
(Not Measured) Being of dwarf wall and PVCu double glazed design with French doors that lead to the rear garden area, power and lighting.
First Floor Landing
Having access to the loft area and doors leading off to:
Bedroom One
3.25m x 3.05m (10'8 x 10')
Having a PVCu double glazed window to the front elevation.
Bedroom Two
3.81m x 3.20m (12'6 x 10'6)
Having a PVCu double glazed window to the rear elevation and built-in cupboard.
Bedroom Three
2.39m x 2.11m (7'10 x 6'11)
Having a PVCu double glazed window to the front elevation.
Family Bathroom
(Not Measured) Having a PVCu double obscure glazed window to the rear elevation, panel bath, low level flush WC, wash hand basin and modern tiling to all splash prone areas.
Rear Garden
Having tiered decking with lawn, fenced perimeters and garden sheds. There is also pedestrian access to the front elevation.



























