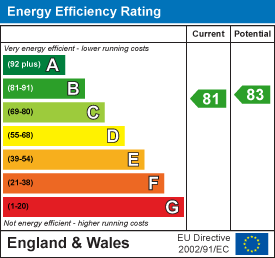Matthew James Property Services
Property Features
Buchanan Close, Bannerbrook, Coventry, CV4 9WW
Contact Agent
Sales24a Warwick Row
Coventry
CV1 1EY
Tel: 02477 170170
sales@matthewjames.uk.com
About the Property
Matthew James are pleased to offer for sale this deceptively spacious detached family home which sits on an impressive corner plot within the sought after Bannerbrook Park. Located on the western outskirts of the city this modern development is popular with families as in the catchment area for excellent schools, its own local park for children and an abundance of shops and amenities right on the door step. Also appeals to commuters as Tile Hill station is within walking distance and a short drive away from Coventry City Centre. This really is an outstanding family home.
In brief the property offers: Entrance door leads you into the spacious open hallway with downstairs WC and storage cupboard, double doors into the impressive size lounge with french doors out to the rear garden, separate dining room which could also be used as a playroom or an office, kitchen fitted with a range of modern units, built in oven with gas hob, space for all appliances and separate utility area with back door. First floor: Four bedrooms, master bedroom with good size en-suite shower room and fitted wardrobe, modern family bathroom.
Externally to the front a paved pathway and planted boarders surround the property. Large rear garden enclosed with brick wall and fencing, patio area for seating and laid lawn. Detached single garage with power supply and an additional parking space. VIEWING HIGHLY RECOMMENDED
- ***MODERN DETACHED PROPERTY***
- ***CORNER PLOT POSITION***
- ***POPULAR BANNERBROOK PARK***
- ***SEPERATE DINING ROOM***
- ***EN-SUITE MASTER BEDROOM***
- ***FOUR BEDROOMS***
- ***CLOSE TO LOCAL SHOPS/AMENITIES***
- ***CLOSE TO TILE HILL TRAIN STATION***
- ***GARAGE AND PARKING SPACE***
- **VIEWING HIGHLY RECOMMENDED***































