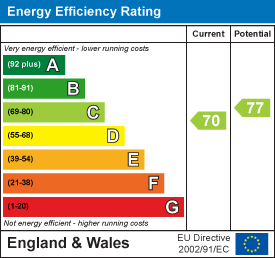Matthew James Property Services
Property Features
Cromwell Lane, Burton Green, Coventry, Warwickshire, CV4 8AP
Contact Agent
Sales24a Warwick Row
Coventry
CV1 1EY
Tel: 02477 170170
sales@matthewjames.uk.com
About the Property
THREE / TWO DOUBLE BEDROOMS… DETACHED BUNGALOW… MASTER EN-SUITE… LOVELY SOUGHT AFTER LOCATION… NO UPWARD CHAIN. Located in the very sought after area of Burton Green, this beautiful three / two bedroom bungalow needs to be viewed to appreciate what is being offered for sale. Having ample off road parking and a garage to the front, three double bedrooms (one could be used as a dining room if required, master en-suite shower room, family bathroom, kitchen dining room, lounge, front and rear gardens PVCu double glazing and gas central heating throughout. Having the added benefit of being sold with NO UPWARD CHAIN also. Please call us to book your immediate viewing.
- BEAUTIFUL BUNGALOW
- THREE / TWO BEDROOMS
- SOUGHT AFTER LOCATION
- MASTER EN-SUITE
- AMPLE OFF ROAD PARKING
- GARAGE
- NO UPWARD CHAIN
- DETACHED
- PVCU DOUBLE GLAZED THROUGHOUT
Property Details
Front Garden
Accessed via a dropped kerb and providing ample off road parking, with pedestrian access to the side of the property, access into the garage, fenced perimeter with gravel borders and through the sliding PVCu double glazed door leads into the:
Porch
With window leading to bedroom two and further door leads to the:
Entrance Hallway
Having access to the loft area, two larger than average storage cupboards for coats, shoes and linen and doors leading off to:
Master Bedroom
3.61m x 2.95m (11'10 x 9'8)
Having a PVCu double glazed window to the front elevation, lovely fitted wardrobes with up and over the bed storage and door that leads to the:
Master Bedroom En-Suite
(Not Measured) Having a PVCu double obscure glazed window to the side elevation, pedestal wash hand basin, low level flush WC, shower enclosure with shower and tiling to all splash prone areas.
Bedroom Two
3.10m x 2.92m (10'2 x 9'7)
Having two double glazed windows to the front elevation.
Bedroom Three / Dining Room
2.92m x 2.44m (9'7 x 8')
Having a PVCu double glazed window to the side elevation.
Family Bathroom
(Not Measured) Having a PVCu double obscure glazed window to the side elevation, panel bath, low level flush WC, pedestal wash hand basin and tiling to all splash prone areas.
Breakfast Kitchen
4.14m x 4.01m (13'7 x 13'2)
Having a PVCu double glazed window to the side and rear elevation, PVCu double part glazed door that leads to the rear garden area, a range of wall, base and drawer units with roll top work surface over, space for a fridge freezer, space and plumbing for a washing machine, integrated AEG oven with halogen hob and extractor over, cupboard housing the Worcester Bosch central heating boiler, seating area for dining table and tiling to all splash prone areas.
Lounge
4.98m x 3.71m (16'4 x 12'2)
Having a PVCu double glazed window to the rear and front elevations and sliding PVCu double glazed patio door to the rear elevation. Also has inset electric fire with hearth, mantle and surround.
Rear Garden
Relalatively maintenance free with being mainly laid to paving with planted borders and slate inlay. There is also pedestrian access to each side of the property.
Garage
5.11m x 3.20m (16'9 x 10'6)
Having an electric up and over roller door to the front elevation with window and door to the rear elevation.

































